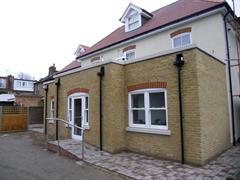- Seller ref: 138 Holly Road
- Listing ID: 180433
Office To Let 138 Holly Road, Twickenham, Middlesex, TW1 4HQ
- 1,842 sq ft
- £45,000 total price pa
- To Let
Property Overview
-
- Size:
- 1,842 sq ft / 171 sq m
-
- Usage:
- B1
-
- Sale Type:
- To Let
-
- Rental Income:
- N/A
-
- Property Type:
- Offices
-
- Auction:
- No
-
- Development Opportunity:
- No
-
- Investment Opportunity:
- No
-
- Tenanted:
- No
-
- Energy Rating:
- N/A
General Summary
DESCRIPTION
This mixed use building was constructed in 2006 and this self contained office is located on the entire ground floor. The office is open plan with a glass partitioned meeting room. There is a feature Lantern Light in the roof over the reception area and a glazed canopy to the main entrance.
AMENITIES
Comfort Cooling
Gas central heating
Disabled WC/shower
Second WC
Fitted kitchen
Suspended ceiling
Wood effect flooring
Perimeter trunking
Bike and bin store
3 allocated parking spaces with potential to park up to 7 cars
Garden area
ACCOMMODATION
The office has an approximate net internal floor area of:- 171.4 sq. m (1842 sq. ft)
TENURE
Available on a new lease for a term by
arrangement.
RENT
£45,000 per annum plus VAT
BUSINESS RATES
2017 Rateable Value: £33,000
For confirmation of rates payable, please contact the business rates department of the London Borough of Richmond upon Thames.
ENERGY PERFORMANCE RATING
Energy Rating: TBC
VIEWING
Strictly by appointment through Sole Agents.
Sharon Bastion
Sneller Commercial
Location
The building is located on Holly Road in Twickenham town centre. There is vehicular entrance to the property and parking, accessed from Clifden Road with pedestrian access from Holly Road.
Twickenham railway station is approximately 0.4 miles providing a regular service to London Waterloo with journey times from approximately 25 minutes. For road communications the A316 provides access to the M3, M25 and motorway
network.
