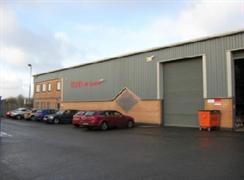- Listing ID: 23038
Office To Let 3 Carnfield Place Off Walton Summit Road,, Bamber Bridge, Preston, PR5 8AN
- 21,260 sq ft
- £90,000 total price pa
- To Let
Property Overview
-
- Size:
- 21,260 sq ft / 1,975 sq m
-
- Usage:
- B1, B2, B8
-
- Sale Type:
- To Let
-
- Rental Income:
- N/A
-
- Property Type:
- Offices
- Warehouses
-
- Auction:
- No
-
- Development Opportunity:
- No
-
- Investment Opportunity:
- No
-
- Tenanted:
- No
-
- Energy Rating:
- N/A
General Summary
A modern semi detached warehouse with ancillary two storey office accommodation. The building is steel portal frame with block fill walls, profile sheet clad part above 8ft (2.44m) under a double skin profile steel sheet clad roof with roof lights.
The warehouse accommodation benefits from two electric roller shutter doors each to a height of 5.27m, eaves height approximately 5.4m.
Office accommodation comprises a mix of good specification modular and open plan space with central heating, part air conditioning with suspended ceilings, kitchen and dedicated male and female toilets.
Accommodation:
Approximate Net Internal Areas-
Warehouse 1,753 sq m (18,870 sq ft)
Ground floor offices 111 sq m (1,195 sq ft
First floor offices 111 sq m (1,195 sq ft)
Total 1,975 sq m (21,260 sq ft)
Size:
21,260ft2 (1,975m2)
Tenure:
Leasehold
Rent:
£ 90,000 Per Annum Exclusive
Location
Walton Summit Industrial Estate is ideally situated between M61, M6 and M65 motorways (junctions 9, 29 and 2 respectfully) and is the prime industrial estate within Central Lancashire located approximately 3 miles south of Preston city centre.
Carnfield Place is a cul-de-sac towards the north end of the estate leading directly off Walton Summit Road, one of the estates main roadways.
Occupiers in the area include Ford, The Environment Agency, Apollo Logistics and Securicor.
