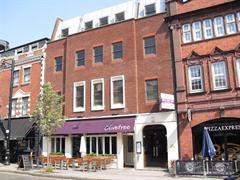- Listing ID: 28994
Office To Let 30 Oxford Street, Southampton, Hampshire, SO14 3DJ
- 3,689 sq ft
- £7 per sq ft pa
- To Let
Property Overview
-
- Size:
- 3,689 sq ft / 343 sq m
-
- Usage:
- B1
-
- Sale Type:
- To Let
-
- Rental Income:
- N/A
-
- Property Type:
- Offices
-
- Auction:
- No
-
- Development Opportunity:
- No
-
- Investment Opportunity:
- No
-
- Tenanted:
- No
-
- Energy Rating:
- N/A
General Summary
A terraced 4 storey building. The upper floor office suites have an independent access
from Oxford Street into a ground floor hallway. Benefits include passenger lift, video
door entry system, fitted carpets, suspended ceilings with Cat 2 lighting, gas central
heating, anodised aluminium framed double glazed windows and WC’s on each floor.
There are fitted kitchenettes in the 1st & 2nd floor office suites.
There are 3 car parking permits available (i.e. one per floor).
Approximate net internal floor areas
First floor 121.14 sq m (1,304 sq ft)
Second floor 119.39 sq m (1,285 sq ft)
Third floor 102.15 sq m (1,100 sq ft)
TOTAL 342.68 sq m (3,689 sq ft)
The offices are available in suites or as a whole on flexible new leases.
RENT £7 per sq ft per annum exclusive.
Location
The property is located in the centre of Southampton within walking distance of local
shops and amenities, equidistant between the city centre and Ocean Village.

