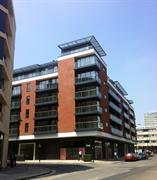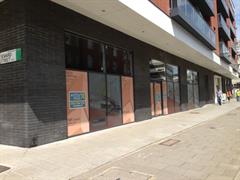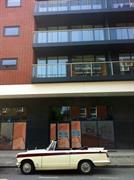- Seller ref: 02
- Listing ID: 38029
Office For Sale 71 Central Street, London, City Of London, EC1V 8BU
- 4,522 sq ft
- £2,000,000
- For Sale
Property Overview
-
- Size:
- 4,522 sq ft / 420 sq m
-
- Usage:
- A1, A2, A3, B1, D1, D2
-
- Sale Type:
- For Sale
-
- Rental Income:
- N/A
-
- Property Type:
- Offices
- High Street
-
- Auction:
- No
-
- Development Opportunity:
- No
-
- Investment Opportunity:
- No
-
- Tenanted:
- No
-
- Energy Rating:
- N/A
Supporting Documents
General Summary
This is a major brand new mixed use development providing 4 individually designed commercial spaces. The accommodation has been designed to be as flexible as possible, providing open plan accommodation. Each space has its own front door from the street and is completely self-contained. The scheme will be completed ready for occupation in early 2013.
AMENITIES
• Ground and Lower Ground floors
• Each premises self-contained
• Each premises fully fitted
• Air-conditioned
• Raised floors
• Glazed frontages
• WCs and showers
• Bicycle storage
• BREEM Excellent rating
APPROXIMATE GIA FLOOR AREAS
Ground 3,618 sq ft 336.12 sq m
Lower Ground 904 sq ft 83.98 sq m
Total 4,522 sq ft 420.1 sq m
OPEN PLANNING USE
A1 Retail
A2 Financial & Professional Services
A3 Restaurants and Café’s
B1 Offices
D1 Medical, Educational & Institutional
D2 Leisure
FOR SALE
The premises is offered for sale with a new
250 year long leasehold interest.
PRICE
£2,000,000 plus VAT.
LEGAL COSTS
Each party to be responsible for their own legal costs incurred in the transaction.
Location
The property is situated on Central Street in the area known as Clerkenwell East. The area is well served by the cafes and restaurants of Clerkenwell and this is a superb location for transport links.
TRANSPORT
Barbican (Circle, Metropolitan, Hammersmith & City lines)
Old Street (Northern Line + First Capital Connect)
Farringdon (Circle, Metropolitan, Hammersmith & City lines and First Capital Connect)
Buses 55 & 243



