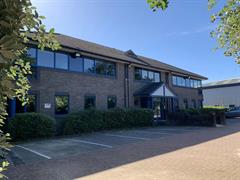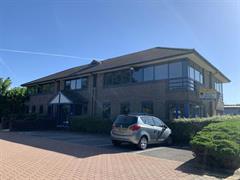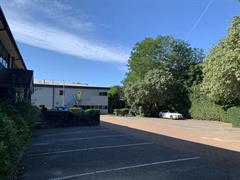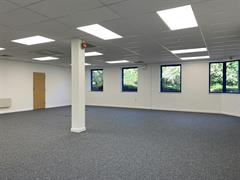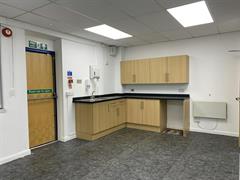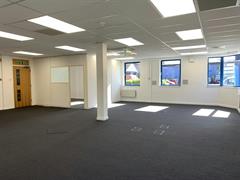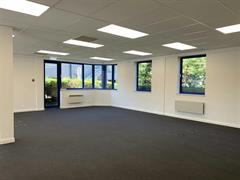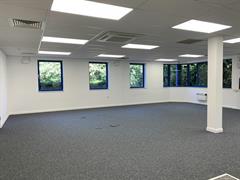- Seller ref: 150881
- Listing ID: 210243
Business Park To Let Asgard House (Ground Floor), 2 Hayward Business Centre, Havant, Hampshire, PO9 2NL
- 2,282 sq ft
- £27,500 total price pa
- To Let
Property Overview
-
- Size:
- 2,282 sq ft / 212 sq m
-
- Usage:
- B1
-
- Sale Type:
- To Let
-
- Rental Income:
- N/A
-
- Property Type:
- Business Parks
- Offices
-
- Auction:
- No
-
- Development Opportunity:
- No
-
- Investment Opportunity:
- No
-
- Tenanted:
- No
-
- Energy Rating:
- N/A
General Summary
A 2 storey office building constructed of brick under a concrete tiled roof, in 1991. The specification provides for 200mm raised access floor with carpeting, suspended ceilings, Cat II lighting, passenger lift, cloakrooms and kitchen facilities. The premises also has the benefit of central heating, glazing and on-site parking.
The building is formed open plan, however part is fitted with modern de-mountable partitioning providing separate offices, boardroom and general office accommodation.
Terms
Available by way of a new full repairing lease for a term to be agreed at a rent of £27,500 pa
Business Rates
Rateable Value is £24,020 for the ground floor.
You are advised to make your own enquiries in this regard before making a commitment to lease.
Other Costs
Legal Costs - Each party to be responsible for their own legal costs incurred in the transaction.
Estate Service Charge - TBC
VAT - Unless stated otherwise all costs and rents are exclusive of VAT.
Asgard House is located on the east side of New Lane, reasonably close to Havant town centre and Railway Station which are within 1 mile. Good road communications are provided by the A27/M27 South Coast trunk road and the A3(M) London Road.
