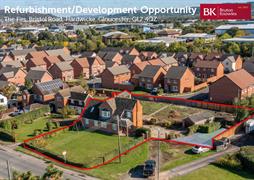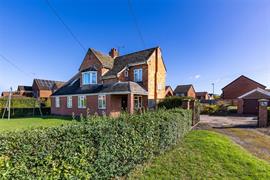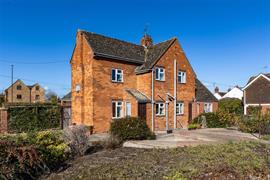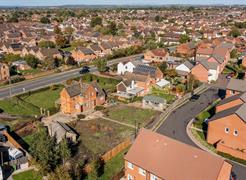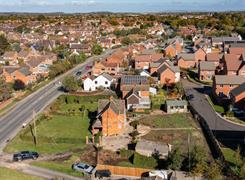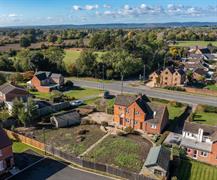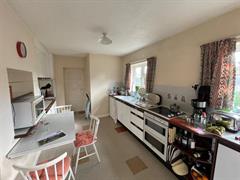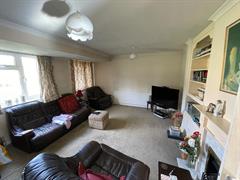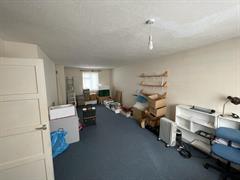- Seller ref: 5573
- Listing ID: 208413
Residential Property For Sale Refurbishment Or Development Opportunity, Bristol Road, Gloucester, Gloucestershire, GL2 4QZ
- 4 sq m
- £450,000
- For Sale
Property Overview
-
- Size:
- 43 sq ft / 4 sq m
-
- Usage:
- C2
-
- Sale Type:
- For Sale
-
- Rental Income:
- N/A
-
- Property Type:
- Other
-
- Auction:
- No
-
- Development Opportunity:
- No
-
- Investment Opportunity:
- No
-
- Tenanted:
- No
-
- Energy Rating:
- N/A
Supporting Documents
General Summary
The property comprises a two-storey detached 4-bedroom family home with large front and rear gardens and a detached single garage. The original property is of a red brick construction under a cross gabled clay tiled roof and single chimney stack. The property has historically benefitted from a two-storey extension to the northern elevation with a gable roof and a single storey extension to the western elevation. Internal modernisation and redecoration is required throughout the property.
The site extends to approximately 0.33 acres (0.13 hectares), which includes the main dwelling house, front garden, rear garden and single garage (approx. 6.48m x 3.70m). The 4 bedroom property itself extends to approximately 1,701 sqft (IPMS2).
Ground Floor - front and rear entrances, hallway, three reception rooms and a kitchen.
First Floor - three double bedrooms one with en-suite, single bedroom, family bathroom and landing area.
Externally - the property is also accompanied by a parking area laid to concrete, large front and rear gardens with a shed and an elevated patio area to the rear of the property. There is also a detached single garage.
The property is For Sale by way of Informal Tender. Offers are invited in excess of £450,000. Both unconditional and conditional (subject to planning) are invited.
Offers are to be submitted to Jack Moulsdale by email: [email protected]
