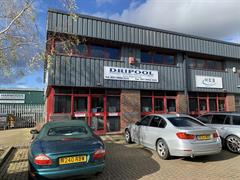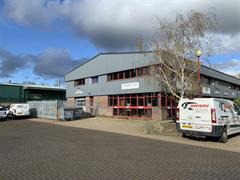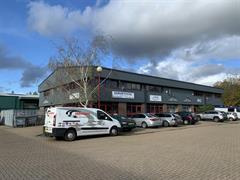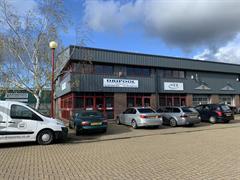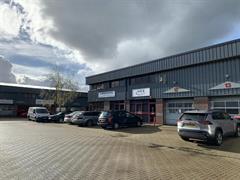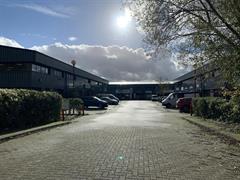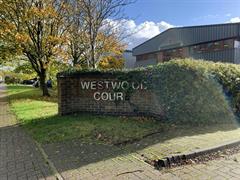- Seller ref: 83835
- Listing ID: 204289
Warehouse To Let Unit 11 Westwood Court, Brunel Road, Calmore Industrial Estate, Southampton, SO40 3WX
- 2,845 sq ft
- £29,000 total price pa
- To Let
Property Overview
-
- Size:
- 2,845 sq ft / 264 sq m
-
- Usage:
- B1, B2, B8
-
- Sale Type:
- To Let
-
- Rental Income:
- N/A
-
- Property Type:
- Warehouses
-
- Auction:
- No
-
- Development Opportunity:
- No
-
- Investment Opportunity:
- No
-
- Tenanted:
- No
-
- Energy Rating:
- N/A
General Summary
A mid terraced unit of steel portal frame construction with inner blockwork, profile cladding and brickwork elevations underneath a pitched roof incorporating roof lights.
The unit benefits from having allocated parking, up and over loading door along with a pedestrian access door. There is a mezzanine floor fitted as office space with the ground floor devoted to industrial/workshop space.
Specifications
* Loading Door 3m wide x 2.50m high
* Disabled w.c. & wash hand basin
* Three Phase Power
* Gas Central Heating
* 100% mezzanine floor
Terms
Available on a new full repairing insuring lease for a term to be agreed at a rent of £29,000 per annum
Rateable Value
Rateable Value £19,500
You are advised to make your own enquiries in this regard to the local authority before making a commitment.
Other Costs
Legal Costs - Each party are to be responsible for their own legal costs incurred in the transaction.
Deposit may be required subject to references.
Buildings insurance is to be confirmed
Unless otherwise states all prices are exclusive of VAT.
The unit is predominantly located off Brunel Road within Calmore Industrial Estate, an established industrial area. Calmore Industrial Estate is to the north of Totton approximately 1.6 miles from the M27 (Junction 2). Many national and local businesses are within the Estate.
