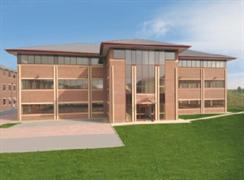- Listing ID: 23441
Office To Let G25K Blackpool Technology Park, Bispham, Blackpool, FY2 0JW
- 8,175 sq ft
- £12.50 per sq ft pa
- To Let
Property Overview
-
- Size:
- 8,175 sq ft / 759 sq m
-
- Usage:
- B1
-
- Sale Type:
- To Let
-
- Rental Income:
- N/A
-
- Property Type:
- Offices
-
- Auction:
- No
-
- Development Opportunity:
- No
-
- Investment Opportunity:
- No
-
- Tenanted:
- No
-
- Energy Rating:
- N/A
General Summary
The G25k is a high specification three storey office building designed to meet the needs of the modern business. The clear rectangular floor plates provides maximum flexibility for open plan use, or subdivision. EAch floor is ideally proportioned to maximise natural light from the full perimeter glazing.
A fully glazed entrance foyer provides space for a generous reception area, plus access via lift and stairs to the upper floors. Toilet accommodation is provided at each level, including disabled facilities, which can be accessed from either the floor plate or foyer/landing areas. The building has been designed to comply with the most recently Disability Discrimination Act (DDA) regulations.
Accommodation:
First floor 8,175 sq ft
Size:
8,175ft2 (759m2)
Tenure:
Leasehold
Rent:
£ 12.50 Per sq ft
