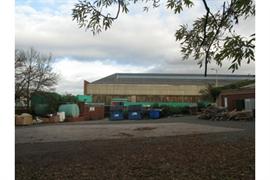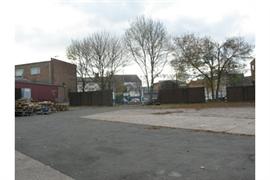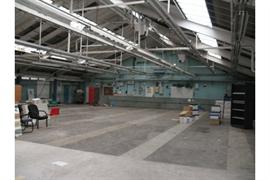- Listing ID: 30523
Warehouse For Sale Henrietta Street and Wykes House, Birmingham, B19 3QD
- various sizes
- £44,500 - £74,500
- For Sale
Property Overview
| Description | Sale Type | Size | Price | Property Type | Tenanted | Rental Income | Usage | Development Opportunity |
|---|---|---|---|---|---|---|---|---|
| Wykes House | For Sale | 30,714 sq ft / 2,853 sq m | £74,500 (total price) |
|
No | N/A | B1, B2, B8 | No |
| 50-55 Henrietta Street, and Unit within | For Sale | 20,290 sq ft / 1,885 sq m | £44,500 (total price) |
|
No | N/A | B1, B2, B8 | No |
Supporting Documents
General Summary
Sale Type
For Sale
Size
3409.90 — 30714.25 ft2
(316.79 — 2853.45 m2)
Description
The properties comprise three units.
50-55 Henrietta Street is a steel portal frame warehouse surmounted by a profile clad pitched roof incorporating translucent roof lights. The warehouse benefits from fluorescent strip lighting and a concrete floor.
Access to the two storey offices to the front of the building is via Henrietta Street and to the warehouse is off Hospital Street via a roller shutter door off the yard. The minimum working height of the unit is approximately 2.8 metres. There are further offices to the rear.
Within 50-55 there is smaller unit, which could be either sold separately or as a whole. The unit benefits from a secure tarmac/concrete yard to the front and can be accessed off Hospital Street. Wykes House, Buckingham Street is a two bay steel portal frame unit with profile clad panels and brick elevations. It is surmounted by steel trussed roof incorporating translucent roof lights.
The warehouse benefits from a mixture of sodium and fluorescent strip lighting. The working height of the unit is approximately 9.5 metres. Within the unit is a three storey office block. To the front of the unit are additional brick built ground floor offices.
The warehouse has two roller shutter doors and one Constantia door with a secure tarmac/concrete yard. Access to the yard is off both Buckingham Street and Hampton Street.
Property Type
Industrial/logistics
Town and Country Planning
We have been informed that the premises may be used for B1 (Business) B2 (General Industrial) or B8 (Storage or Distribution) uses.
Services
We understand that all mains services are connected to the property. Interested parties are advised to check with the local service providers that these are adequate for their use.
Legal Costs
Each party is to be responsible for their own legal costs incurred during this transaction.
VAT All figures are quoted exclusive of VAT which may be chargeable.
Location
The premises are situated in the heart of Birmingham,approximately 2 miles north of Birmingham City Centre. The properties are situated adjacent to the (A41) Constitution Hill.
The A41 is a main arterial route through Birmingham City Centre, which links directly with the A38 and Junction 6 of the M6 motorway, approximately 3 miles north of the premises, which in turn provides good
links to the wider Midlands Motorway network.



