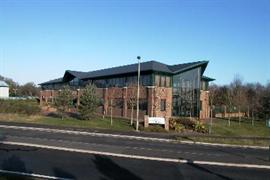- Listing ID: 28981
Office To Let Hounsdown House, Southampton
- 13,941 sq ft
- £10 per sq ft pa
- To Let
Property Overview
-
- Size:
- 13,941 sq ft / 1,295 sq m
-
- Usage:
- B1, D1
-
- Sale Type:
- To Let
-
- Rental Income:
- N/A
-
- Property Type:
- Offices
-
- Auction:
- No
-
- Development Opportunity:
- No
-
- Investment Opportunity:
- No
-
- Tenanted:
- No
-
- Energy Rating:
- N/A
General Summary
Hounsdown House is an attractive detached 2 storey office building with brick elevations and a slate
roof in a prominent position at the entrance to Hounsdown Business Park.
Benefits include
Comfort cooling Raised access flooring
Passenger lift Ladies & gents WC’s and fitted kitchens on both floors
Disabled WC Double glazing
Cat 2 lighting Break-out area on first floor
78 car parking spaces
Planning permission has been granted for D1 Education & Training. Application reference number
11/97019.
ACCOMMODATION
Approximate net internal floor areas:
Ground Floor First Floor
North Wing: 3,442 sq ft (319 sq m) North Wing: 3,633 sq ft (337 sq m)
South Wing: 3,419 sq ft (317 sq m) South Wing: 3,447 sq ft (320 sq m)
6,861 sq ft (637 sq m) 7,080 sq ft (657 sq m)
Total 13,941 sq ft (1,295 sq m)
TERMS
The premises are available in whole or part on a flexible new sub-lease at a rent of £10 per sq ft
per annum exclusive.
SERVICE CHARGE
A service charge is payable in respect of the maintenance of the estate. Further details are
available on request.
RENT
£10.00 per sq ft per annum exclusive.

