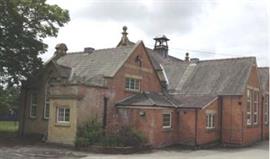- Listing ID: 41234
Commercial Property To Let Stonehouse School, School Lane, Leyland, Lancashire, PR25 2TU
- 2,017 sq ft
- £15,000 total price pa
- To Let
Property Overview
-
- Size:
- 2,017 sq ft / 187 sq m
-
- Sale Type:
- To Let
-
- Rental Income:
- N/A
-
- Property Type:
- Miscellaneous
-
- Auction:
- No
-
- Development Opportunity:
- No
-
- Investment Opportunity:
- No
-
- Tenanted:
- No
-
- Energy Rating:
- N/A
Supporting Documents
General Summary
The property comprises a former school premises which has been latterly used as a children’s nursery.
The property itself is of brick construction contained beneath a pitched, slated roof. Internally the property is divided into 5 rooms as well as kitchen and w/c facilities. The five rooms have been equipped with sink units, with the exception of Room E, which comprises the boiler.
The property has the benefit of gas central heating, a combination of suspended and plasterboard ceiling with surface mounted tube lighting, UPVC double glazed windows and well as a solid floor. An intruder alarm and entry phone system is also in situ.
Externally the property sits within a communal site, however 6 dedicated car parking bays are provided.
ACCOMMODATION:
Room A - 443 sq ft
Room B - 613 sq ft
Room C - 360 sq ft
Room D - 414 sq ft
Room E - 187 sq ft
TERMS The property is available by way of a new lease with terms to be agreed.
RENTAL £15,000 per annum exclusive
RATEABLE VALUE £16,000 (2010 list) The estimated rates payable £7,550 (2013/2014).
VAT All terms quoted are exclusive of, but may be liable to, VAT at the prevailing rate.
EPC Available on request.
LEGAL FEES Each party to be responsible for its own legal costs in connection with the transaction.
Location
The property is located off School Lane on the site of the former Stonehouse School. School lane is accessed directly off Golden Hill lane which in turn provides access to Junction 28 of the M6.
Leyland town centre and associated amenities are located approximately ¼ mile from the subject property. Preston City centre lies 4 miles to the North.
