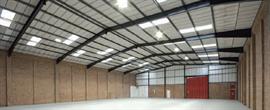- Listing ID: 31208
Warehouse To Let The Fort Industrial Park, Dunlop Way, Birmingham, B35 7AR
- various sizes
- POA
- To Let
Property Overview
| Description | Sale Type | Size | Price | Property Type | Tenanted | Rental Income | Usage | Development Opportunity |
|---|---|---|---|---|---|---|---|---|
| Unit 26 | To Let | 11,075 sq ft / 1,029 sq m | POA |
|
No | N/A | B1, B2, B8 | No |
| Unit 9 | To Let | 11,008 sq ft / 1,023 sq m | POA |
|
No | N/A | B1, B2, B8 | No |
| Unit 11 | To Let | 11,004 sq ft / 1,022 sq m | POA |
|
No | N/A | B1, B2, B8 | No |
| Unit 25 | To Let | 10,959 sq ft / 1,018 sq m | POA |
|
No | N/A | B1, B2, B8 | No |
| Unit 10 | To Let | 10,860 sq ft / 1,009 sq m | POA |
|
No | N/A | B1, B2, B8 | No |
Supporting Documents
General Summary
The Fort Industrial Park benefits from a prominent frontage to the A47 (Fort Parkway). The location
provides good access to J5 (M6), approximately ¼ mile away, together with access to Birmingham City
Centre via the dual carriageway A47 (Fort Parkway), approximately 3 ½ miles to the west.
Description
The estate comprises a number of industrial/warehouse units
and benefits from the following:
• Steel portal frame • On site parking
• Office accommodation • Min. 6m eaves height
• Male and female wcs
• 24 hour manned site security and CCTV
The premises are available on a new Full Repairing and
Insuring Lease for a term to be agreed.
Business Rates
For verification of the current business rates, interested parties
are advised to contact the local authority.
Service Charge
A service charge is levied for the upkeep and maintenance of
the common areas. Further details are
available upon request.
Units 6/7 and 8 are able to be combined to total approximately 46,238 sq ft. Units 9, 10, 11 and 12/13 are able to be combined to total approximately 47,502 sq ft. Units 25 and 26 are able to be combined to total approixmately 22,034 sq ft.
Pricing
The pricing is unfortunately not available for this property online. Please submit your details using the form below and the agent will contact you to discuss this further.

