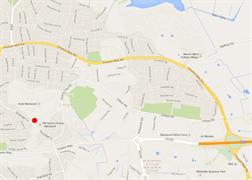- Listing ID: 117902
Retail Property To Let VICARAGE LANE, BLACKPOOL, FY4 4ND
- 9,840 sq ft
- POA
- To Let
Property Overview
-
- Size:
- 9,840 sq ft / 914 sq m
-
- Usage:
- A1
-
- Sale Type:
- To Let
-
- Rental Income:
- N/A
-
- Property Type:
- Other
-
- Auction:
- No
-
- Development Opportunity:
- No
-
- Investment Opportunity:
- No
-
- Tenanted:
- No
-
- Energy Rating:
- N/A
General Summary
The mid terraced unit has full width glazed frontage, which are fitted with security shutters,
and the sales area has acoustic tile ceiling, recessed lighting and ceiling mounted air
conditioning units. To the rear is a storage facility, with two roller shutter goods doors, one of
which opens on to a secure yard area. This section of the accommodation also provides office
& wc facilities.
At mezzanine level, office accommodation is provided, accessed from either the showroom
or store area and provides individual offices together with kitchen facilities. The offices have
fluorescent strip lights, carpeted floor and dado trunking. Heating is provided by hot water
paneled radiators.
There are 33 car parking spaces within the development, with 8 dedicated staff parking to the
rear.
FLOOR AREAS
Ground floor 766.43 sq m (8,250 sq ft)
Mezzanine 147.71 sq m (1,590 sq ft)
Total 914.14 sq m (9,840 sq ft)
TERMS
The property is available by way of an assignment or sub lease for a term to be agreed. The
current lease is for 15 years from 15th April 2014 with a Tenants option to break on 1st
January 2020. Rent reviews are linked to RPI every 5 years with a cap and collar.
RENTAL
£67,500 per annum exclusive
RATES
£76,500 (2010 list) Estimated Rates Payable £36,875 (2014/2015)
VAT
VAT will be charged at the prevailing rate.
LEGAL COSTS
Each party to be responsible for its own legal costs.
Location
Prominently situated fronting Vicarage Lane in Blackpool, in close proximity to junction 4 of
the M55 and links to the M6.
This out of town retail location includes occupiers such as Halfords, B & M Bargains, Screw Fix
and Tool Station. An Asda Supermarket is located directly to the rear.
Pricing
The pricing is unfortunately not available for this property online. Please submit your details using the form below and the agent will contact you to discuss this further.
